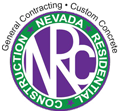
Hill Top Vista Townhouses

Hill Top Vistas
260 Haley Way
Mesquite, NV
260 Haley Way
Mesquite, NV

Standard Features
- Beautiful Granite countertops in the kitchen with 4” backsplash
- Modern Shaker style cabinets
- Stainless steel kitchen sink
- Chrome pull out spray faucet
- Tile floors
- Carpet in bedrooms and living room
- Walk in Master bath shower with Tiled walls
- Appliances – Stainless range, microwave, & dishwasher
- Pre-plumbed for a future water softener
- 3 1/2 inch Baseboard
- 10 ft ceilings
- Covered Patio
- Ceiling fans in the master bedroom and living room
- Large 8 ft doors throughout
- 2 panel interior doors
- One Car Garage - walls are insulated, drywalled & painted
- The best features is the 12 ft wide x 8 ft high sliding glass door in the living room for a lot of light & fantastic VIEWS !
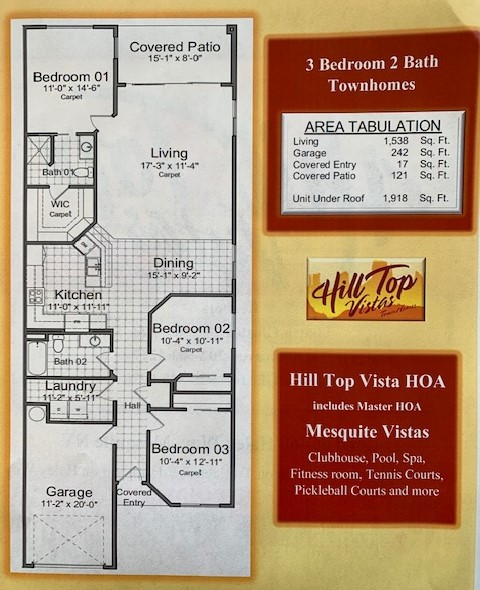
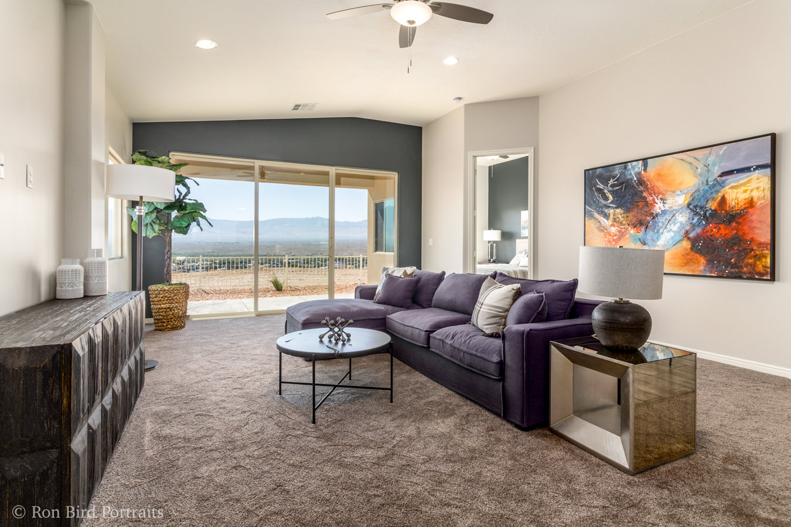
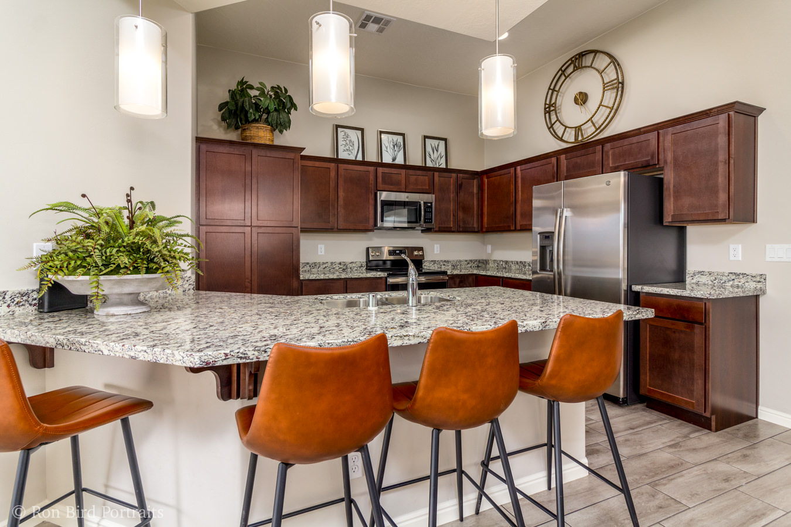
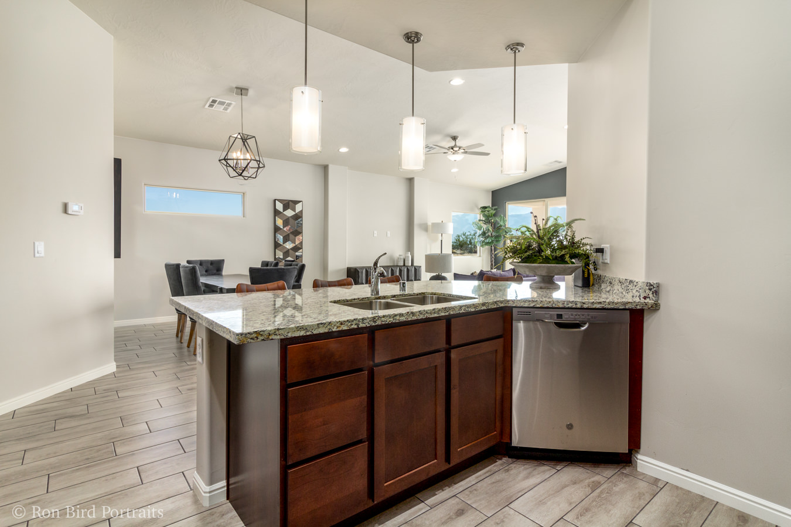
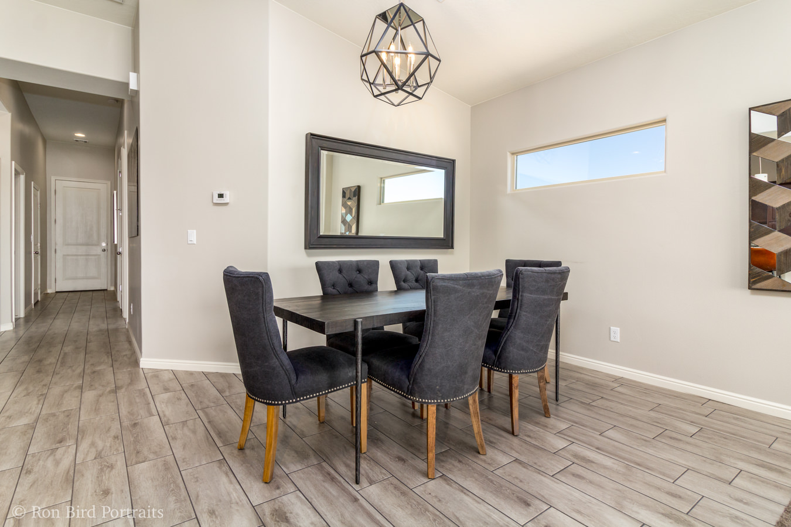

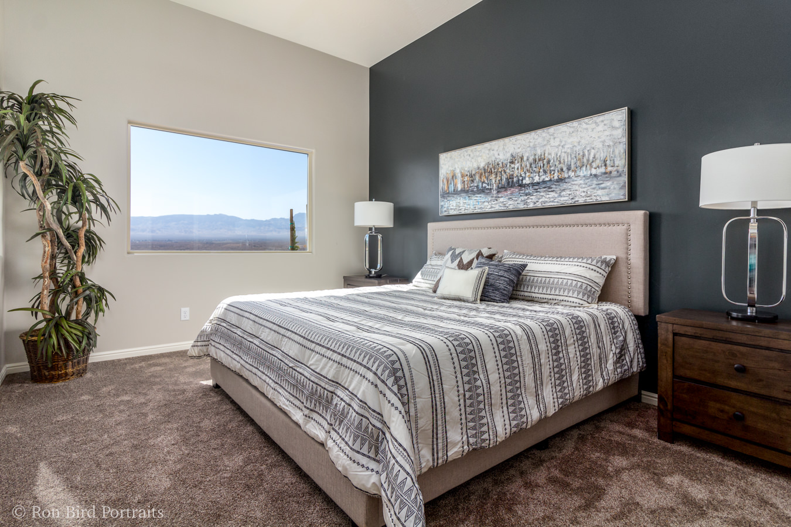
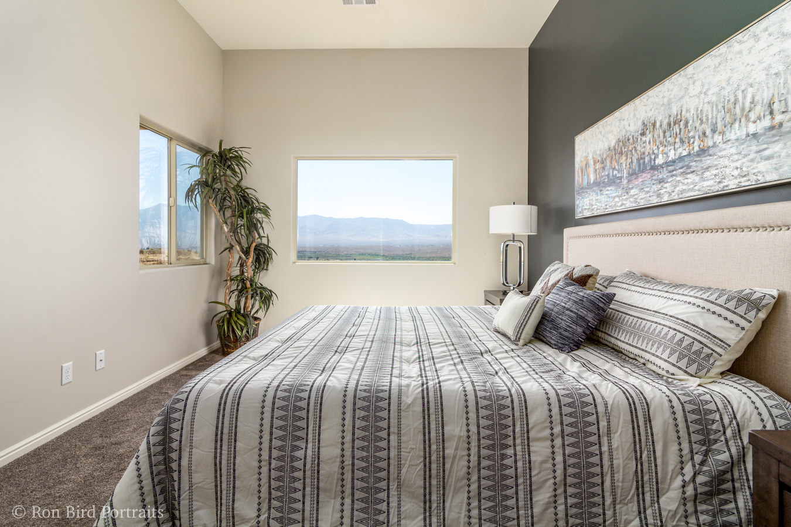
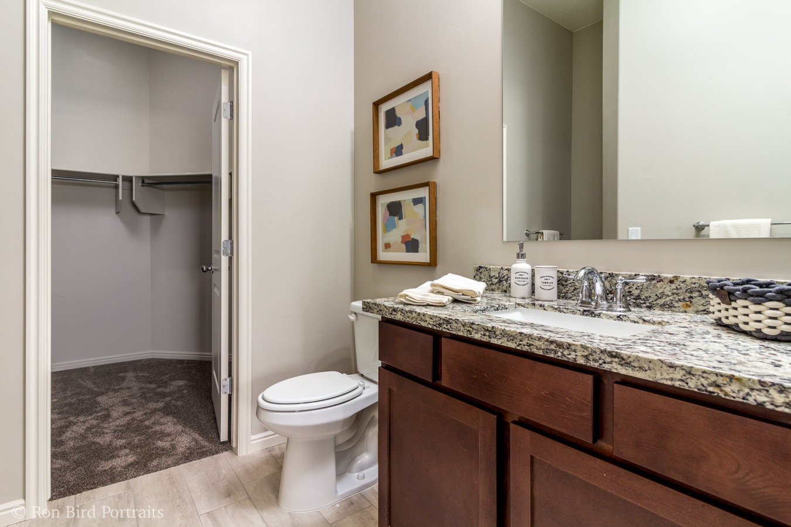
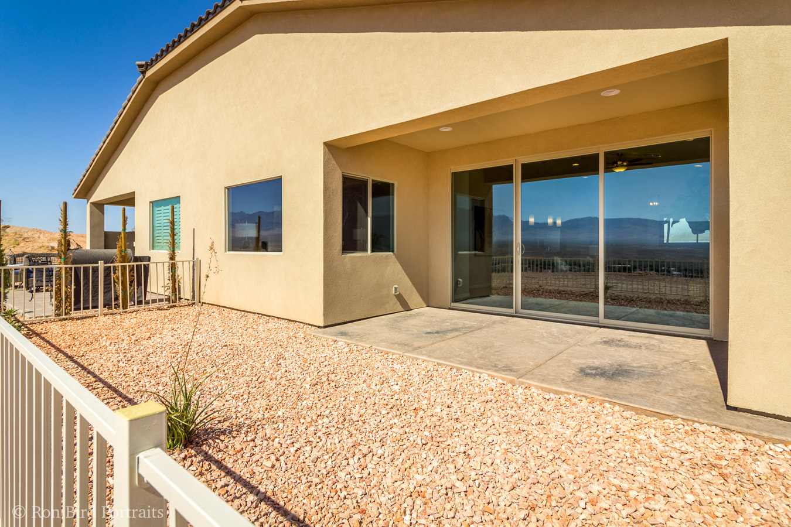
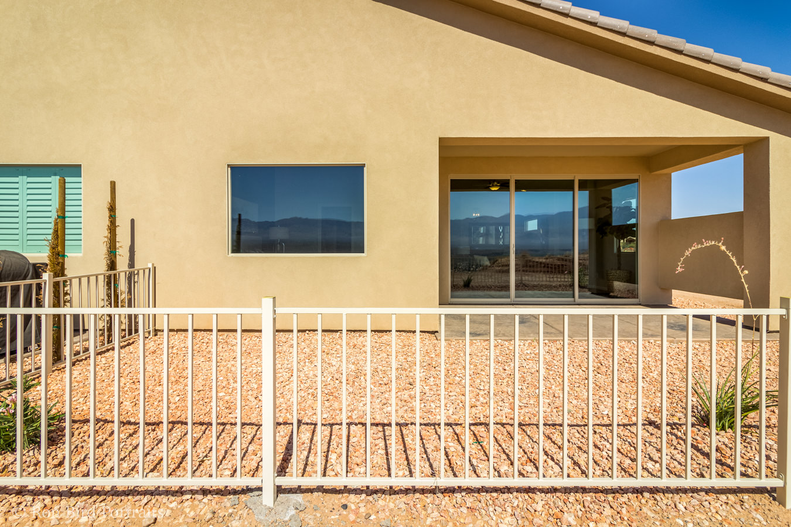
HOA Clubhouse & Pool area
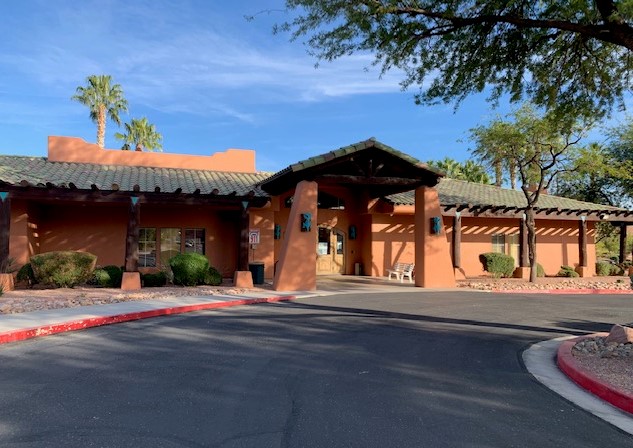
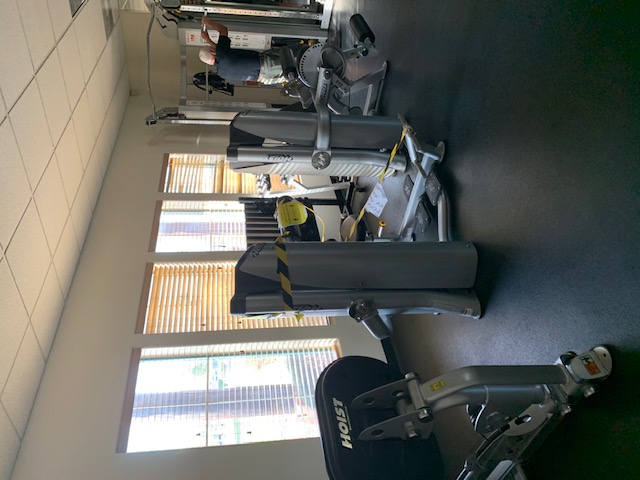
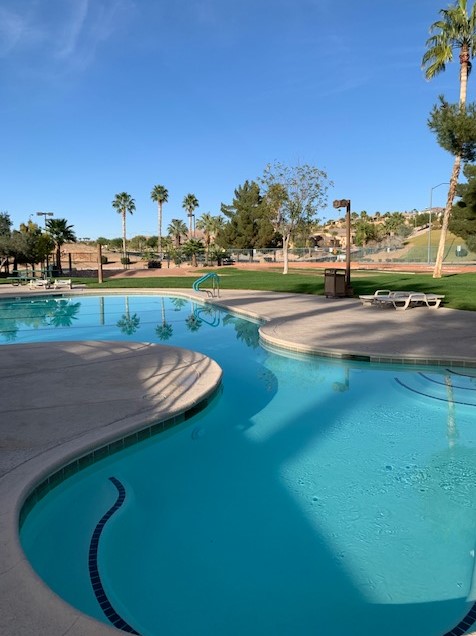
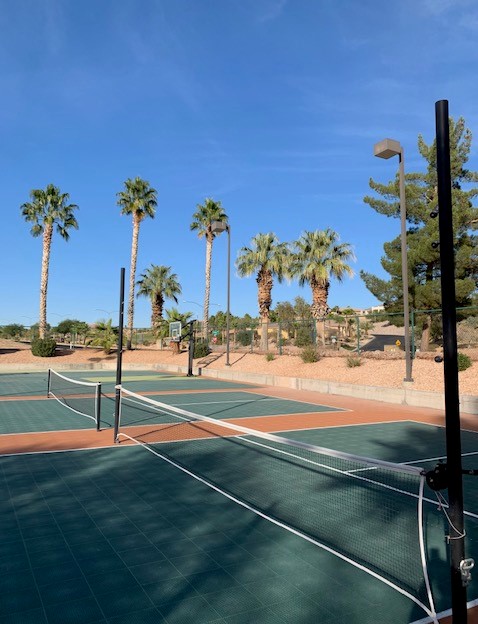
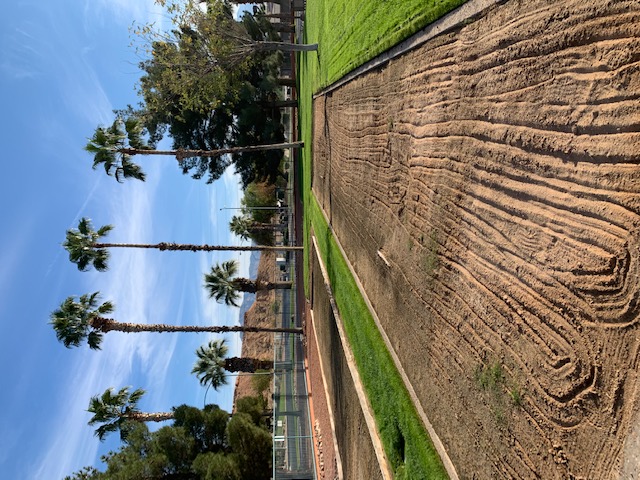
Townhouses
SOLD OUT - Contact us for Re-sales1,538sq ft
3 Bedrooms 2 Baths
1 Car Garage
3 Bedrooms 2 Baths
1 Car Garage
Townhouse Available
Call or Text for more
information
925-548-0976
Email:
mesquitenvrealtor@gmail.com
Call or Text for more
information
925-548-0976
Email:
mesquitenvrealtor@gmail.com
