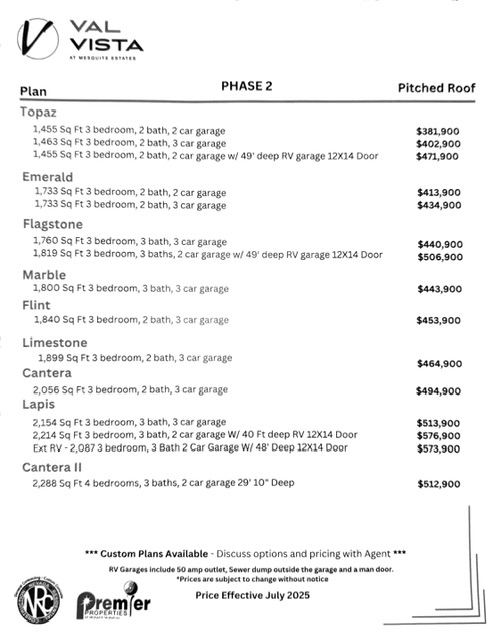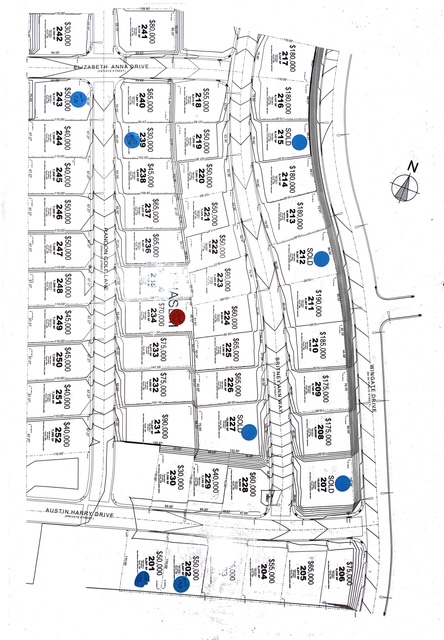

Standard Features and Optional RV garages
- Central heating and Air Conditioning 14 Seer rating
- $4000 allowance for the front yard landscaping
- Brushed Nickel or Black Light Fixtures
- Granite - Group 1 - Kitchen and Master bathroom countertops
- Laminate Countertops in 2nd and 3rd Baths & Laundry
- Tiled Walls in Master and Guest Bathrooms Showers
- Tile or Luxury Vinyl Flooring and Carpet Living room, Bedrooms, and Closets
- 2 Tone Paint - Choose Colors
- Shaker Style Cabinets, Beachwood or Maple Stained with 30-inch Upper Cabinets
- Tiled Backsplash in Kitchen
- Kitchen Appliances (Range, Microwave, Dishwashter)
- Ceiling Fans with lights in all bedrooms and living room
- 3.5 Inch Baseboards
- 8 ft Fiberglass Front Door, Paint Grade
- 8 ft Interior Doors - Paint Grade 2 Panel
- Sliding Glass Door in Living Room Size Depends on Floor Plan (8x8, 12x8, 16x8)
- Vaulted Ceilings per Plan with Architectural Designs
- Covered Patio in Backyard
- Colored Stamped Concrete on Driveway and Patio
- Garage Walls (Insulated, Drywall, and Paint) Garage Attic R19
- Insulated Garage Doors (16x7 2 Car / 8x7 Single Car) "With Glass in Top Panel"
- Synthetic Stucco
- Contemporary skip trowel drywall texture
- Stone textured facade
- Boxed sofit & facia
- Built-in Closet Shelving
- Porcelain guest bathtub with tile Surround
- R38 Attic Insulation / R13 Wall Insulation
- Brushed Nickel or Chrome Door & Bath Hardware (Knob Door Handles)
Home Prices
Topaz 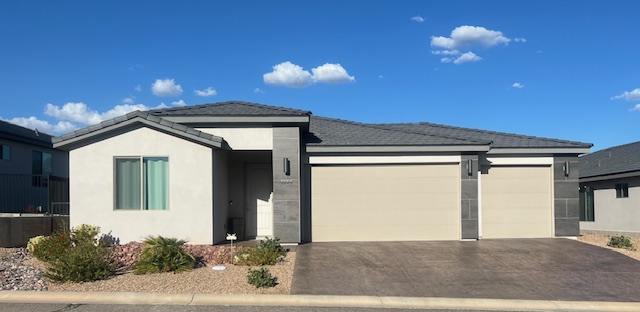
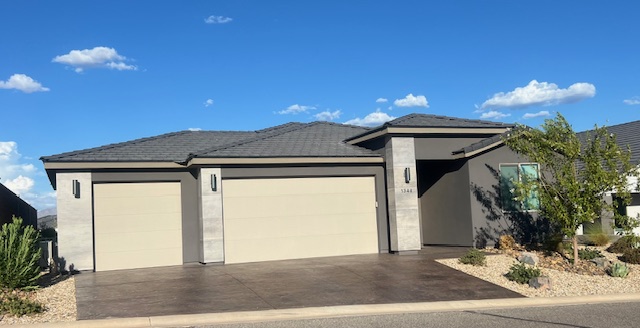
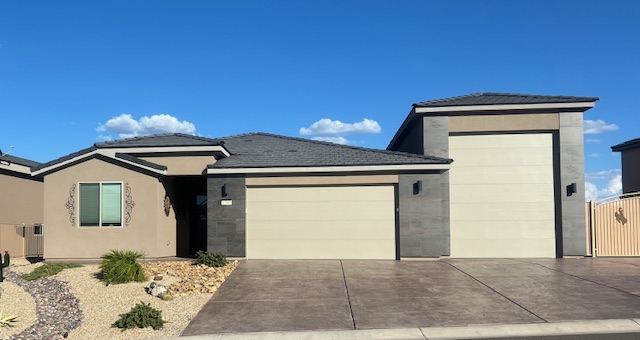
1,455 Sq Ft 3 bedrooms, 2 baths, 2 car garage
$382,000 O Floor plan
1,455 Sq Ft 3 bedrooms, 2 baths, 3 car garage
$403,000 O Floor plan
1,455 Sq Ft 3 bedrooms, 2 baths, 2 car garage w/49' deep RV garage 12x14 Door
$472,000 O Floor plan
Emerald 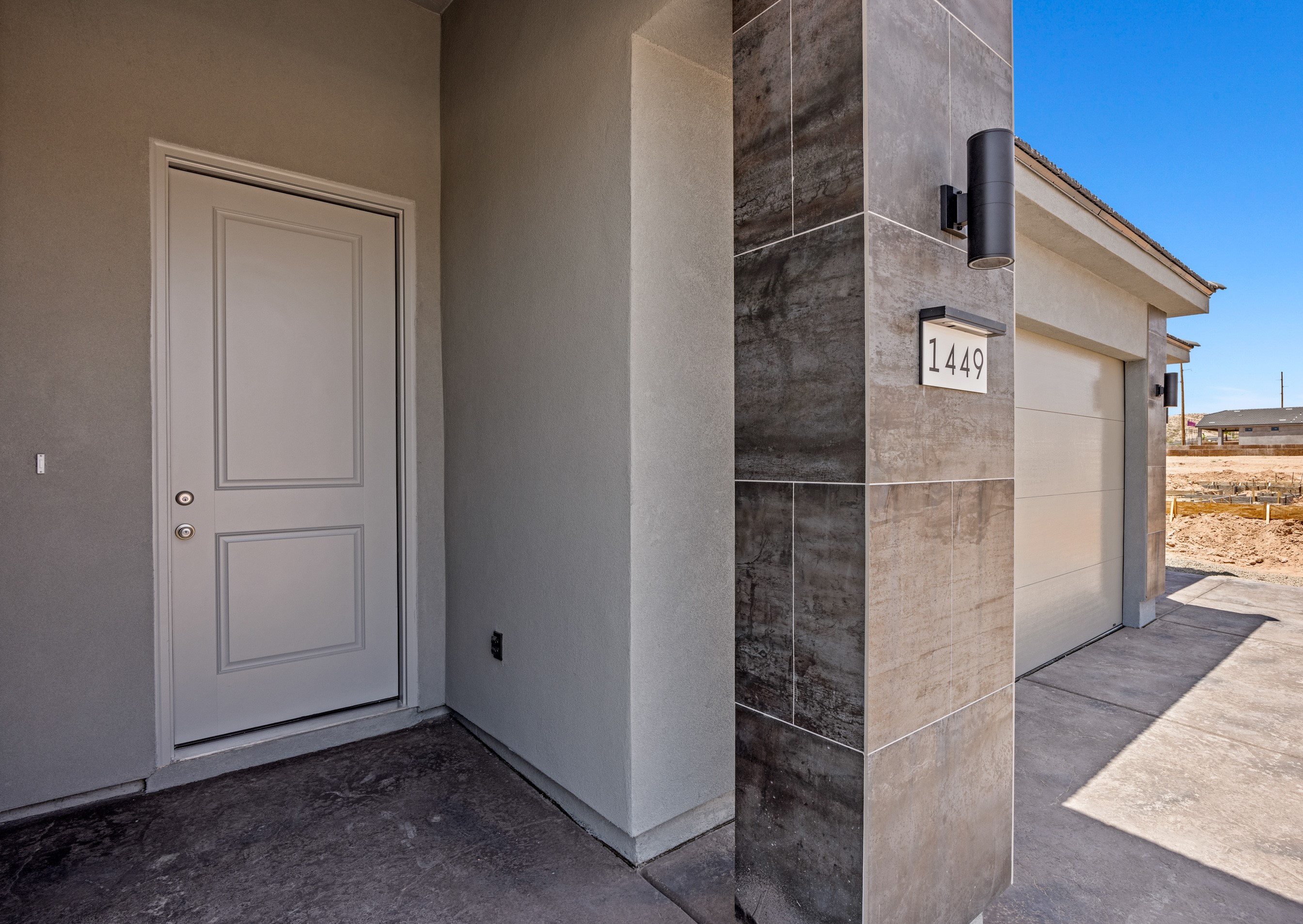
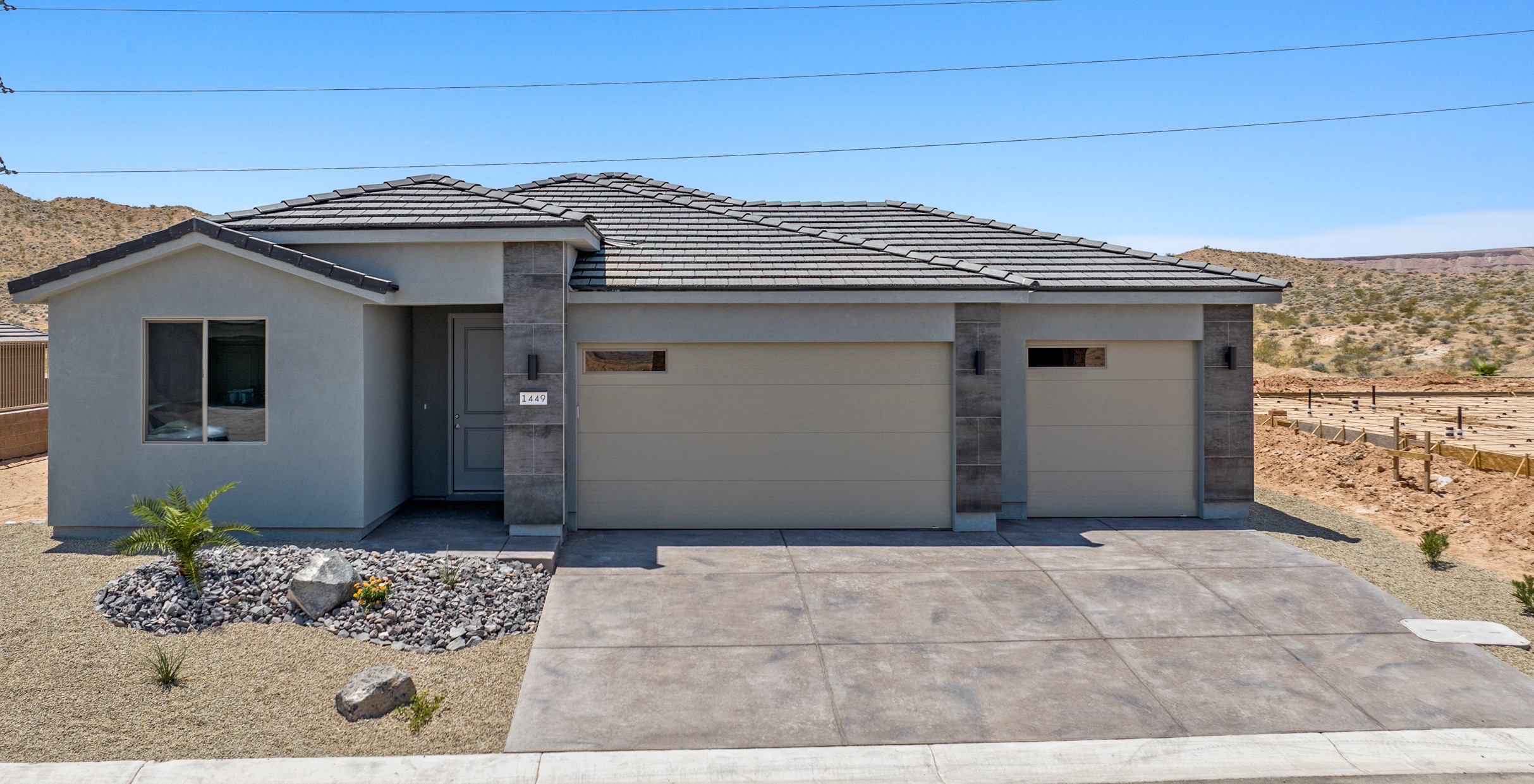
1,733 Sq Ft 3 bedrooms, 2 baths, 2 car garage
$414,000 O Floor plan
1,733 Sq Ft 3 bedrooms, 2 baths, 3 car garage
$435,000 O Floor plan Video of floorplan
Flagstone 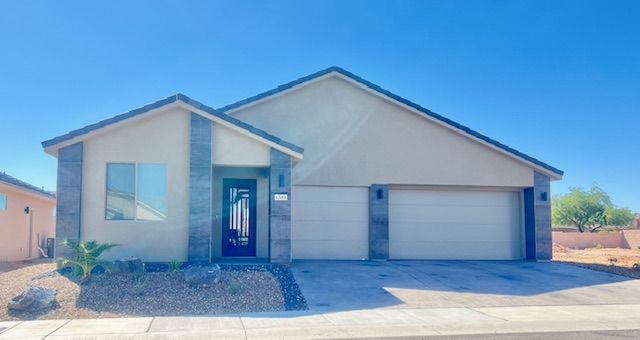
1,760 Sq Ft 3 bedrooms, 2 baths, 3 car garage
$441,000 O Floor plan
1,819 Sq Ft 3 bedrooms, 3 baths, 2 car garage w/49' deep RV garage 12x14 Door
$507,000 O Floor plan
Marble 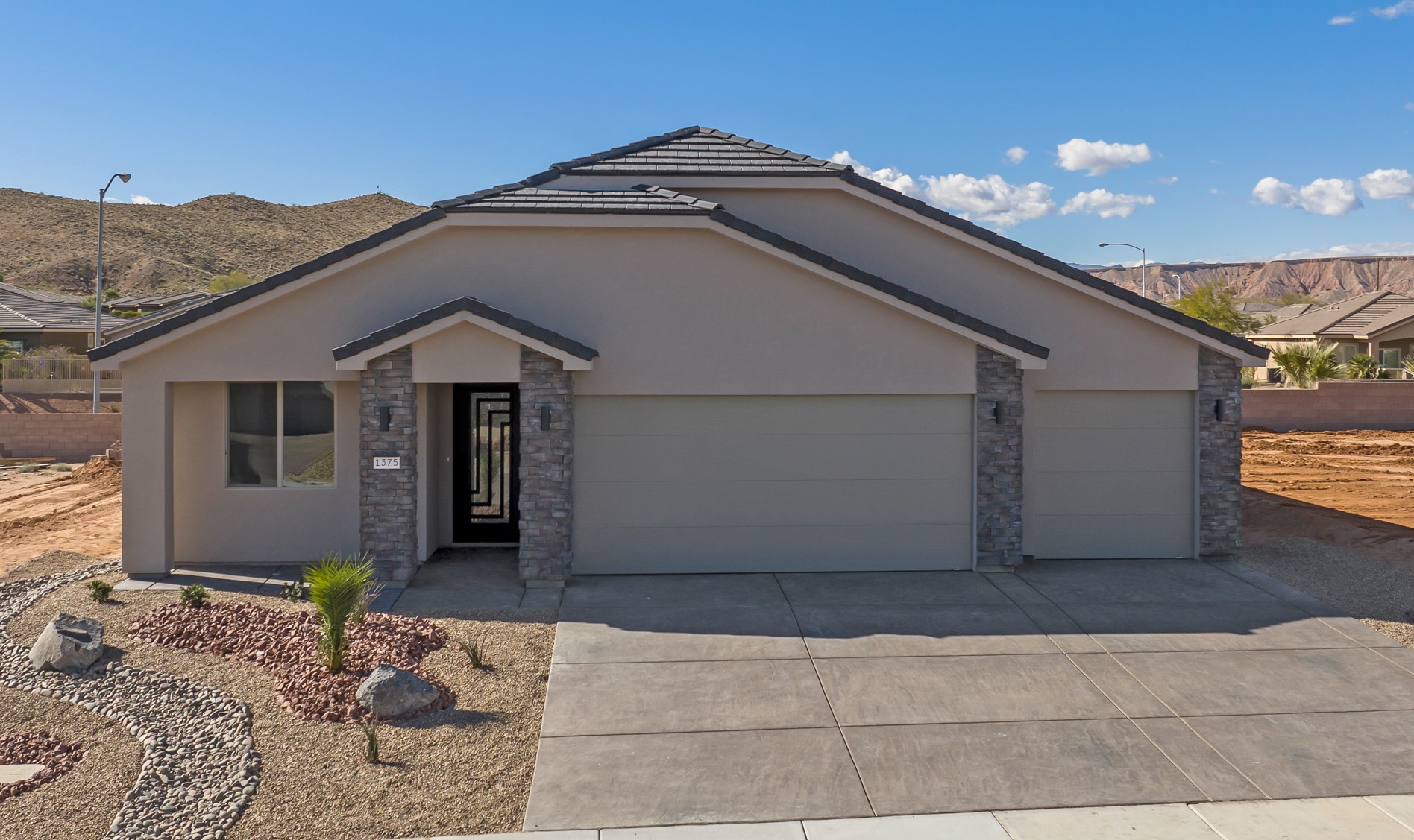
1,800 Sq Ft 3 bedrooms, 2 baths, 3 car garage
$444,000 O Floor plan Video of floor plan
Flint 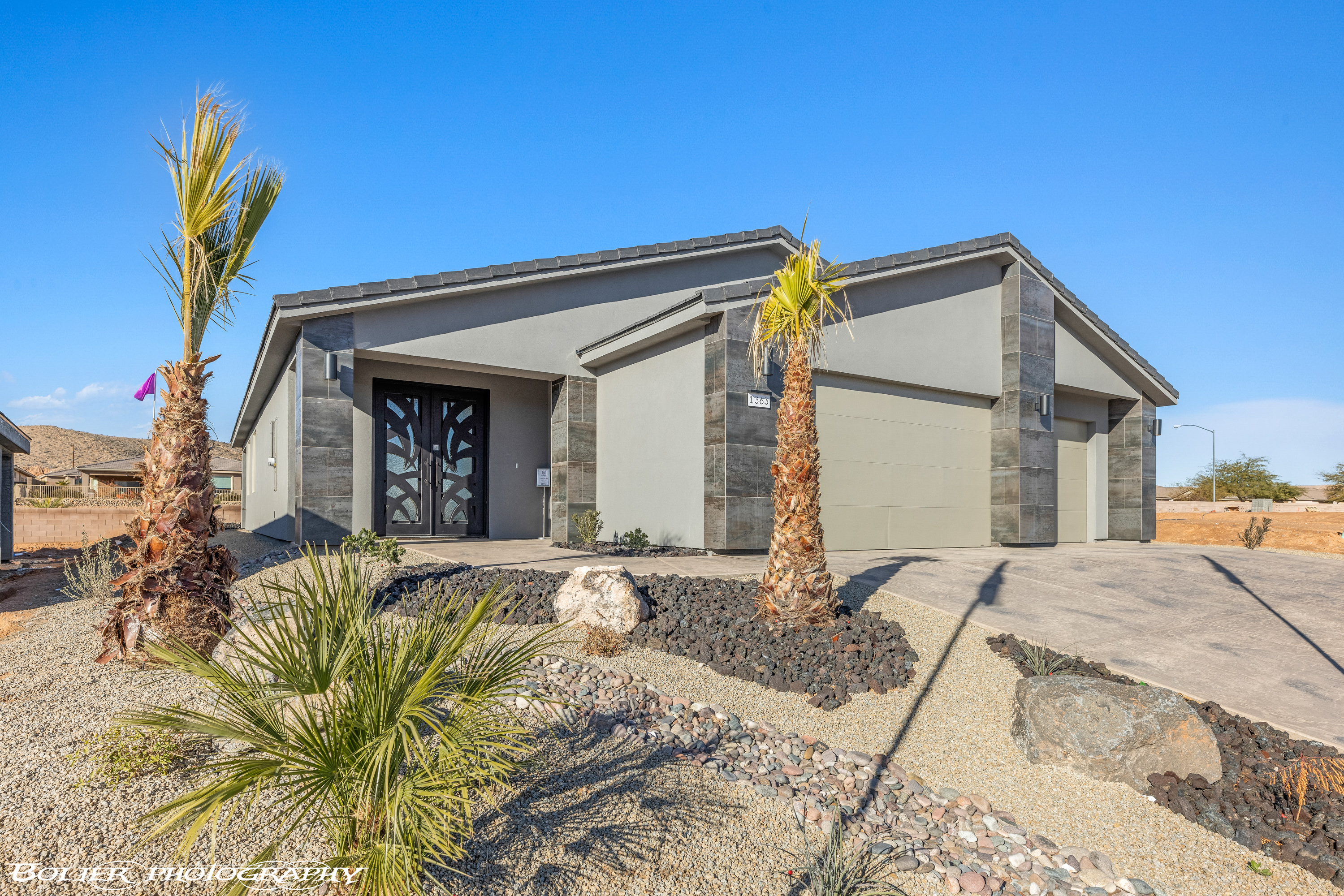
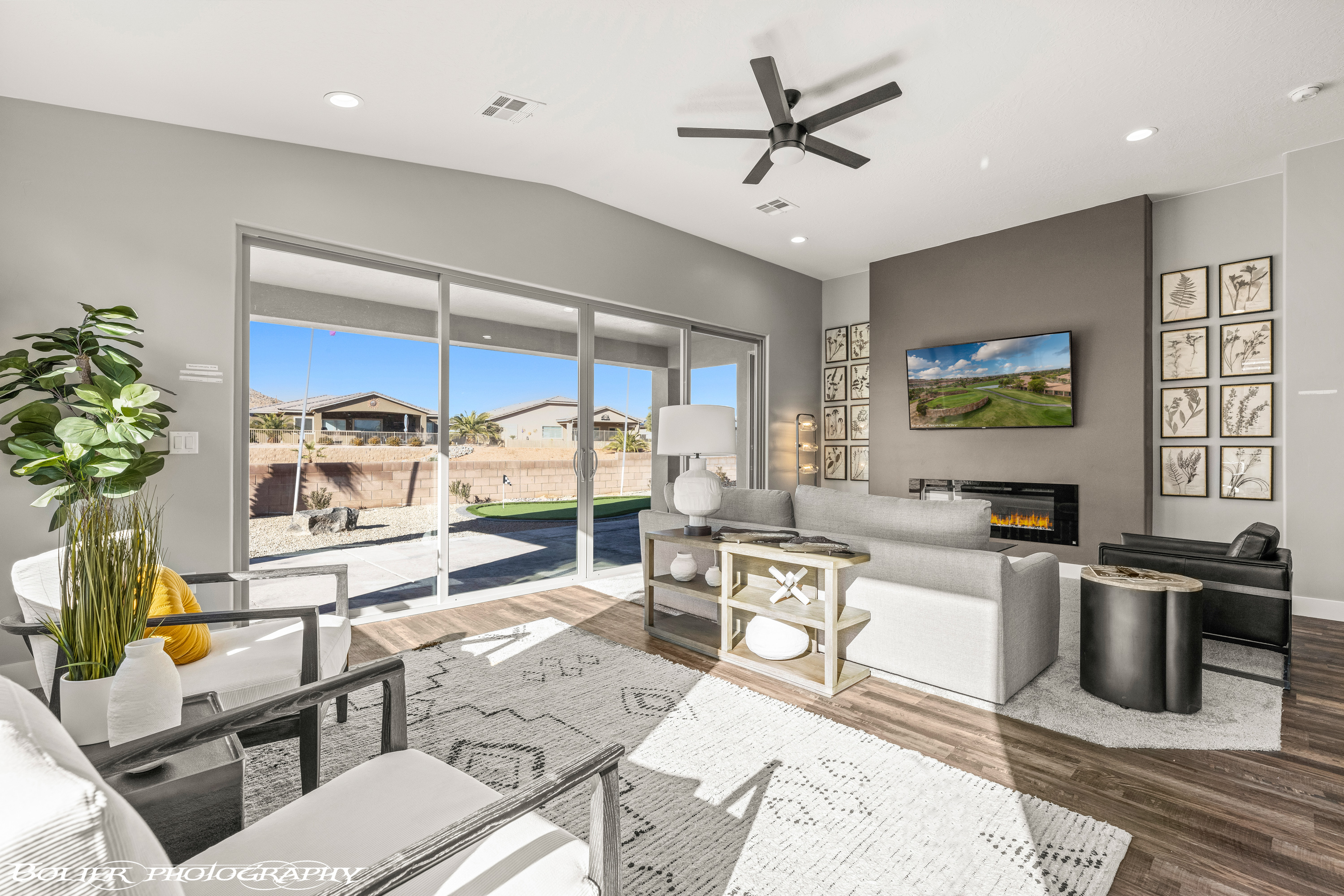
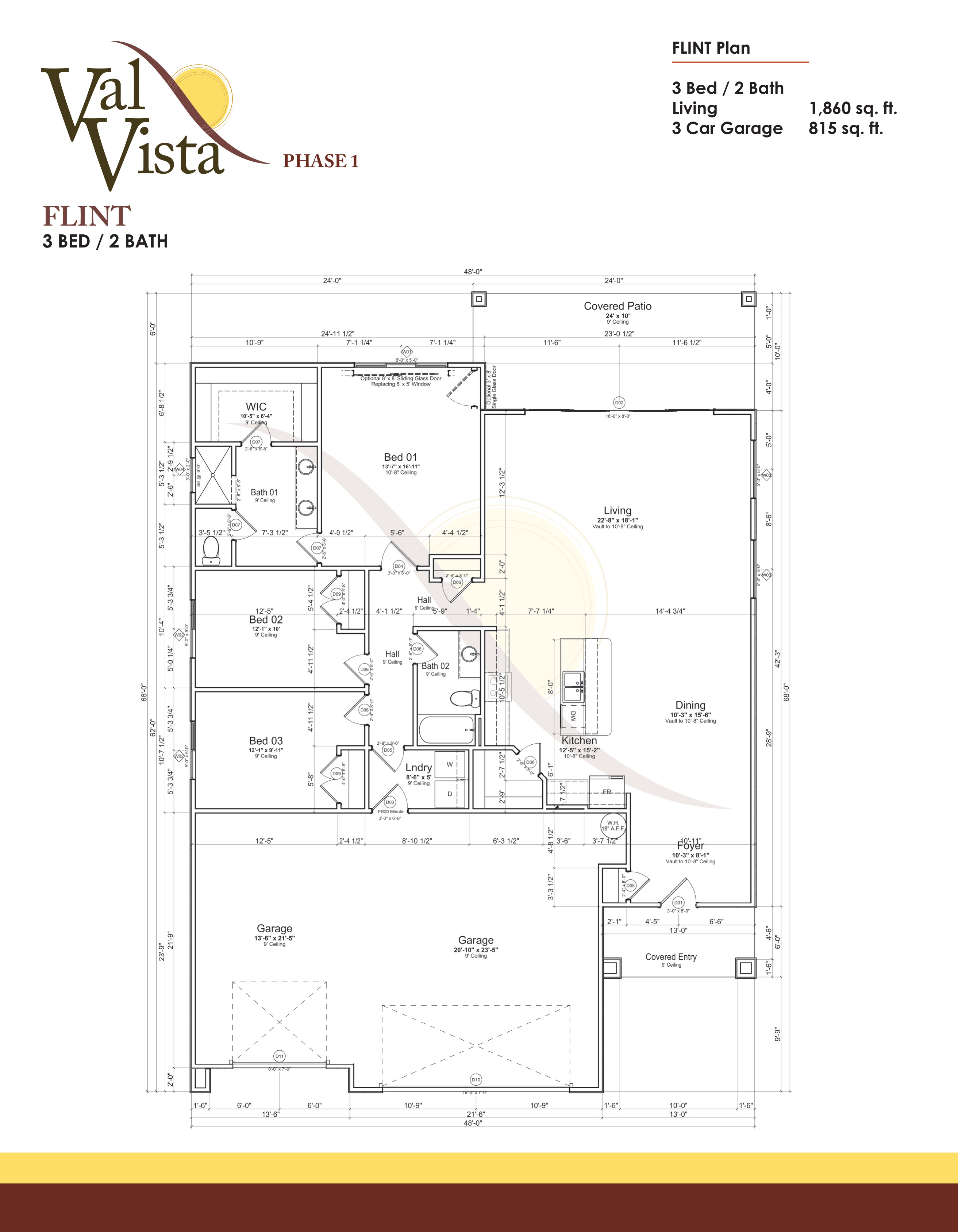
1,840 Sq Ft 3 bedrooms, 2 baths, 3 car garage
$454,000 O Floor plan Virtual Tour
Limestone 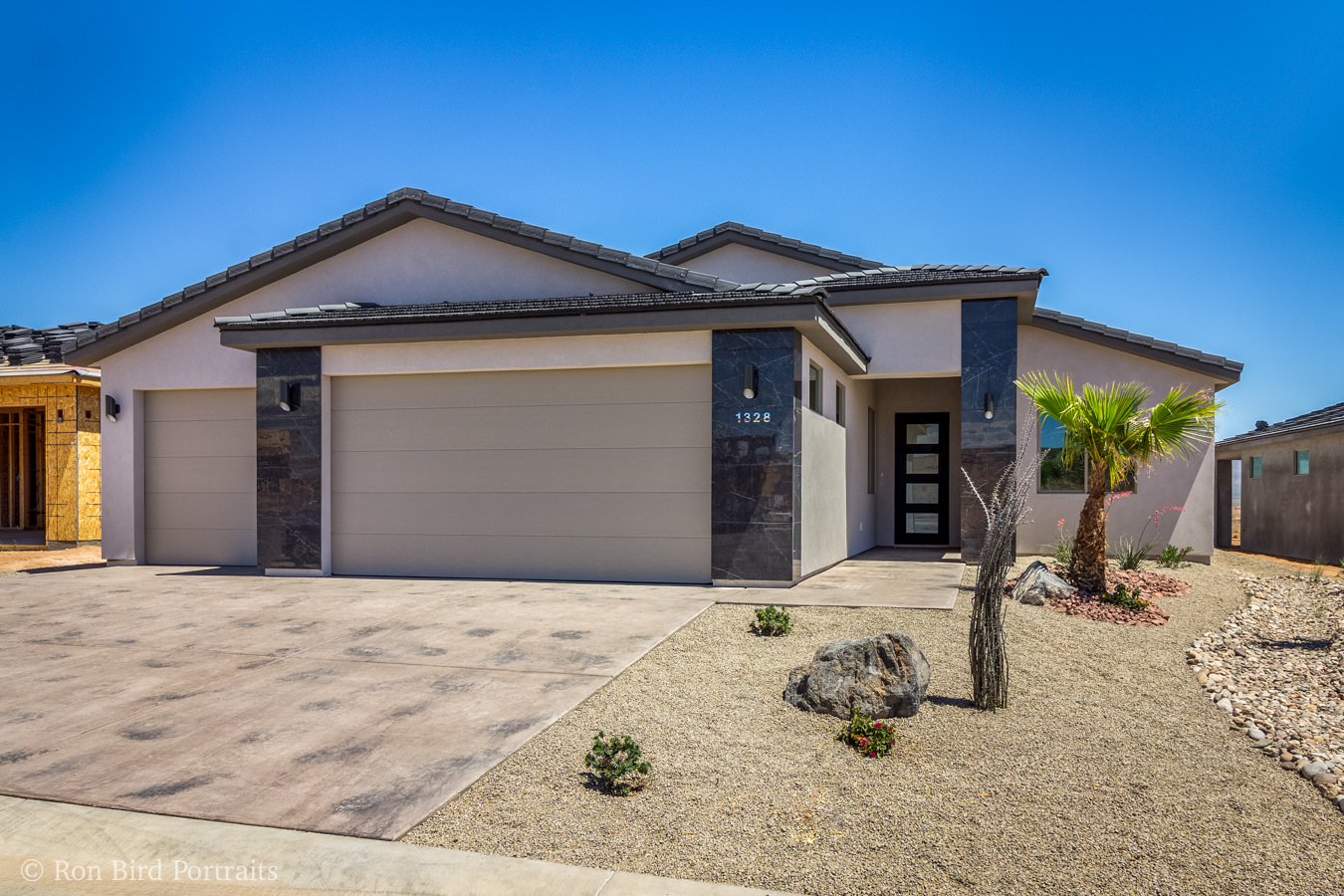
1,899 Sq Ft 3 bedrooms, 2 baths, 3 car garage
$465,000 O Floor plan Video of floor plan
Cantera 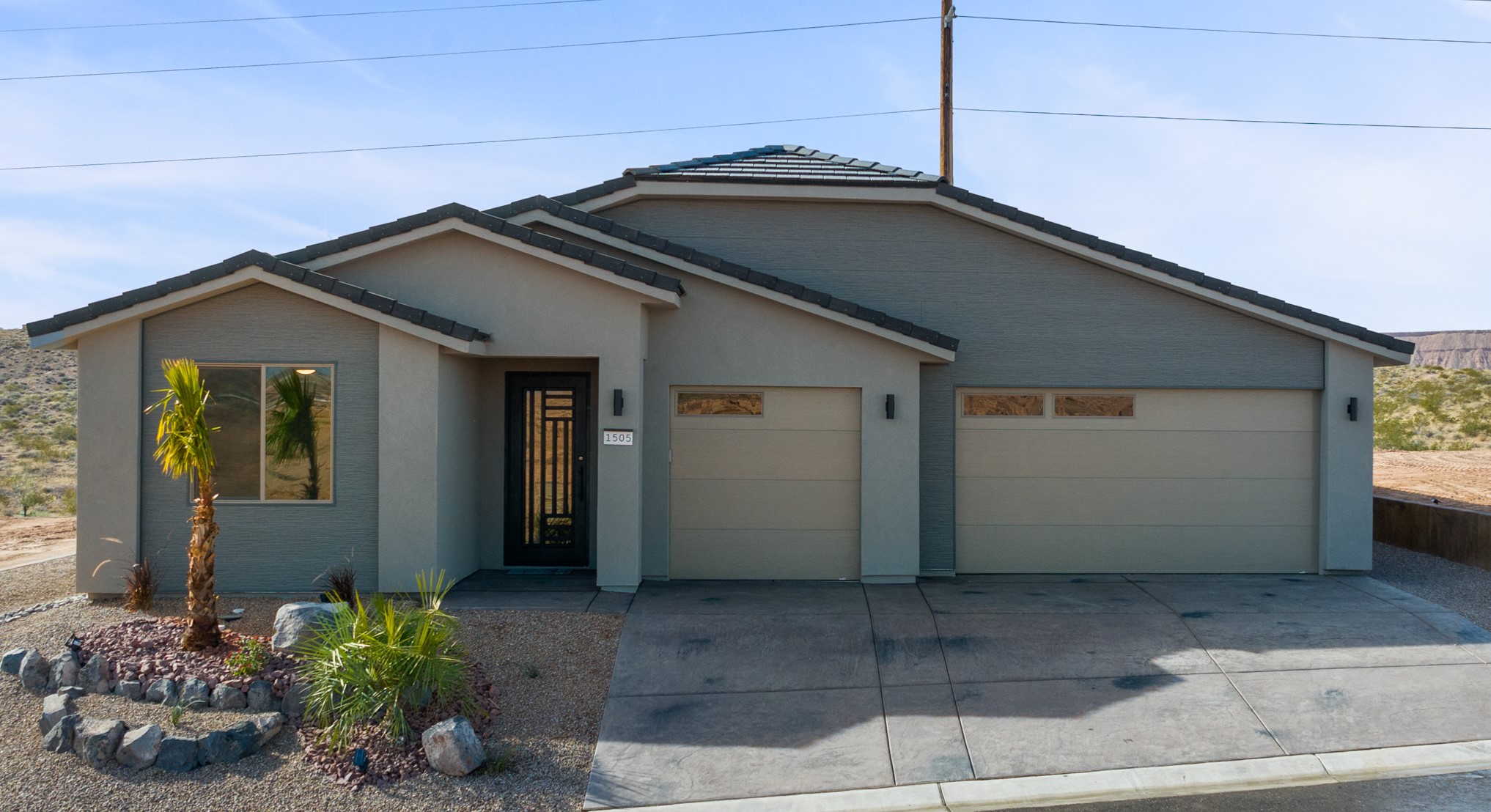
2,056 Sq Ft 3 bedrooms, 2 baths, 3 car garage
$495,000 O Floor plan Model home website
Lapis
2,154 Sq Ft 3 bedrooms, 3 baths, 2 car garage
$514,000 O Floor plan
2,214 Sq Ft 3 bedrooms, 3 baths, 2 car garage w/40' deep RV garage 12x14 Door
$577,000 O Floor plan
Ext RV - 2,087 Sq Ft 3 bedrooms, 3 baths, 2 car garage w/48' deep RV garage 12x14 Door
$572,000 O Floor plan
Cantera II 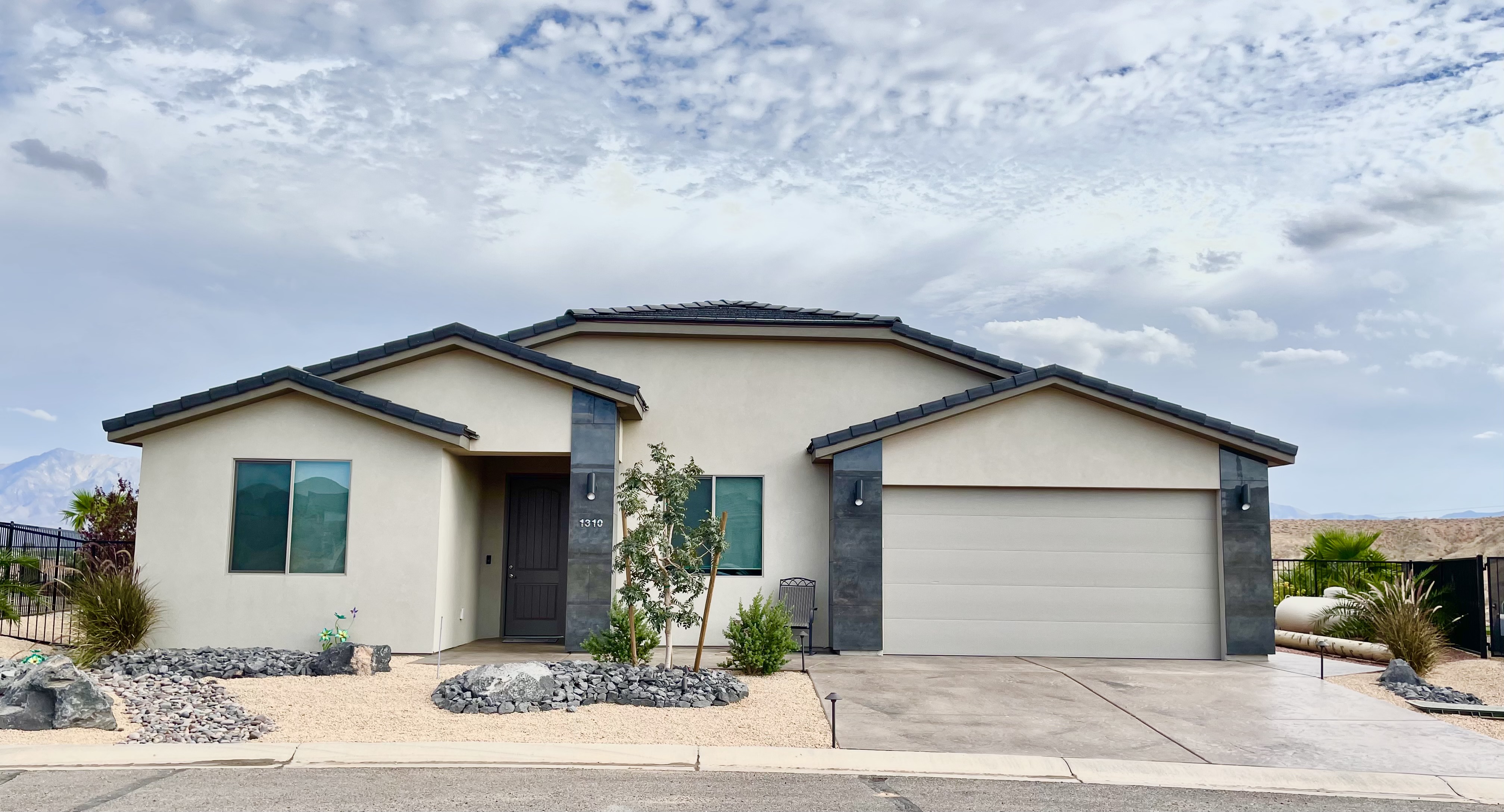
2,288 Sq Ft 4 bedrooms, 3 baths, 2 car garage 29'10" deep
$513,000 O Floor plan

